

© Blunderbuss 2010-
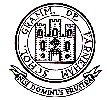
blunderbuss



25 West Street
This extract from Nigel Temple’s authoritative survey Farnham Buildings and People (Herald Press, 1963; 2nd edition Phillimore, 1973) gives a history of the former Grammar School premises on West Street. At the time of publication, the site was occupied by the Farnham School of Art.
This extract is also of interest as it refers to the “bracketed oak beam” from the “old school” which was subsequently moved to Morley Road and is now located at the bottom of the main staircase in the old building.
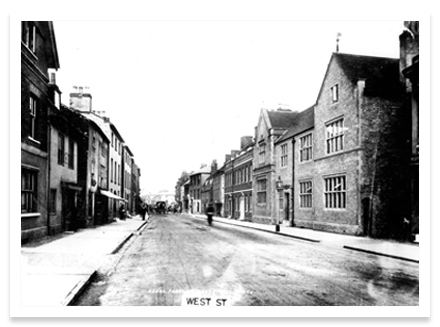
A building of two main floors and four bays, fronted grey brick and roof tiled. Bays one and four project, have gables facing north, string courses between windows, and flush stone coigns. Windows are transomed and mullioned in stone.
The school is of two main builds -
Before the late 19th century alterations, there was, where bays two to four now stand, a house with facade of late Georgian character (see illustration below). It appeared to be timber framed, at some time jettied over the street. As a result of the refronting, it had three 1-
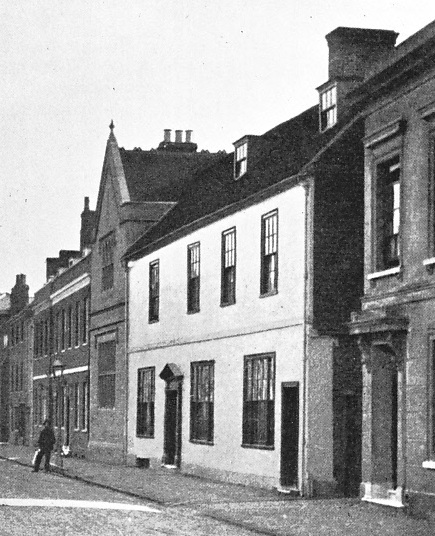
25 West Street. The Master’s House, Farnham Grammar School, before part-
The Art School once served as Farnham Grammar School and later as Farnham Girls’ Grammar School. For the sake of compactness, the background history of 20-
It appears that in 1769 the eastern tenements included a bakehouse, as well as a hop kiln and sawhouse and that they were occupied by Peter Edwards, a baker, who entered contract with Richard Watts of Winchester, peruke maker, who had inherited part of the estate.
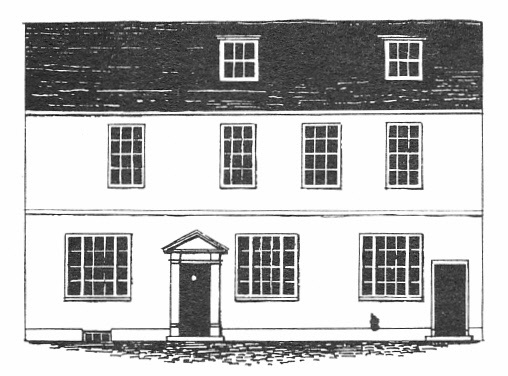
25 West Street, Farnham Grammar School. A partly conjectural reconstruction of the Master’s House which stood before the west part was rebuilt late in the 19th century. (See also photograph above)
The early 19th century saw some complex transactions mainly between Samuel Locke, DD., Walter Waller and Daniel Batchelour. Locke was once master of the Grammar School, and what is part of the Art School is probably what is referred to in a description of property written in 1809, when Batchelour conveyed to Locke “all that parcel of land then added to and made part of the garden in possession of Samuel Locke together with the farmyard belonging and adjoining”. On this land a hop kiln, stables, coach house, storerooms, cowhouse and granary had then recently been erected; probably part remains in the buildings in Penfold’s Yard, now part of the Art School pottery. Later, ten acres of land were in Dr. Locke’s possession, including Whitmore at Frensham.
A guide to the time of earlier building at 25 West Street is to be found on a bracketed oak beam built into the new Grammar School in Morley Road. It came from the old school, and bears the date 1607. Some account of what is known of the school’s history is in the Victoria County History. It may, however, be added here facts which have recently been found.
A petition of 1682, recently printed by the Surrey County Council, includes informative details. Local inhabitants being clearly not satisfied with the running of this institution under Edmund Parker, “who for many years past hath bin master of the schoole hath by his frequent absenting himselfe from the schools and neglecting the schollers rendered the said Charity almost frutless few or none coming to the schoole frome abroad and the inhabitants to well knowing his Negligence and frequent absenting himselfe and how little proficiency Children have made under him and with all his continuall Imprudent Deportment therein hath beene Necessitated to there Great Inconvenience and Cost to send theire Children to other schooles whereas if an Industrious man were made schoolmaster it would Incourage strangers to send there Children to the schoole and the Inhabitants besides the conveniency of having there Children well taught at home would reape other great advantages by promoting the trade of the place”.
Forty-
At that time the school was still attached to St. Andrew’s Church and endowed by Bishop Morley’s house in West Street, with three tenements and a garden, worth £20 a year.
Morley’s house too was in a bad state, Willis noting that although capable of accommodating thirty boarders it would cost £100 to put right. That was in 1724-
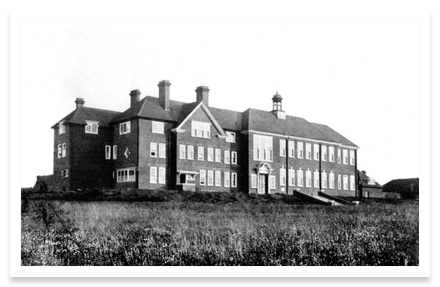
The Grammar School moved to its present building in 1906. It was constructed by Crosby and Co. at a cost of £13,000 excluding fields. Its roll by then was 110 day boys and 25 boarders. The Girls’ Grammar School, which is said to have had its origins in Mrs. Swayne’s school, was established by the Rev. T. Gardiner in 1903, then moved to 25 West Street which it left on the opening of its new building in Menin Way in 1939. Farnham School of Art, previously at 17 South Street, has since occupied the West Street building. At the time of writing [1963], Farnham Grammar School had begun its first major expansion since 1906.